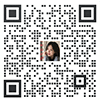

Muraya为万科集团设计了位于中国,上海的的新众创空间。万科集团是中国一个著名的房地产开发商巨头,他们的目标是创造出中国最好的众创空间。我们与万科集团之间最新的合作项目是位于上海张江区的众创旗舰中心。我们的方案设计以知识和娱乐的相互作用为中心。个别作业的环境有组织的与非正式的会议地点以及封闭的会议区域结合在了一起。
这个空间还为特别的活动提供了一个放松的“工作咖啡”区域,并且为研讨会和产品发布会这样的事件提供了一个面积很大的公共区域。张江以作为上海的“硅谷”而出名,很多科技创业公司都期望着在这个空间中占据一席之地。因为这个原因,众创中心的一部分被保留了下来作为一个高科技展示区域来使用。
Muraya has designed the new co-creative spaces of Vanke, located in Shanghai, China.Vanke, one of the renowned Chinese property developer giants is aimed at creating China’s best co-creative spaces. Our latest collaboration is its co-creative flagship center in ZhangJiang district in Shanghai.Our conceptual design revolves around an interactive play on knowledge and amusement; with individual work settings systematically combined with casual meeting spots and enclosed meeting areas.
The space also offers a relaxed “work cafe” zone for ad hoc activities and a massive communal space for events such as seminars, product launches.ZhangJiang is well-known as the “Silicon Valley” of Shanghai, so many tech start-ups are expected to occupy the space. For this reason, a part of the co-creative center is reserved as a high-tech display area.

上海万科众空间室内实景图

上海万科众空间室内实景图

上海万科众空间室内实景图

上海万科众空间室内实景图

上海万科众空间室内实景图

上海万科众空间室内实景图

上海万科众空间室内实景图
北京 门头沟区 | 室内设计
4 关注
20 粉丝
81 发帖
0 荣誉分
∨

简介
二维码(建议尺寸80*80)






